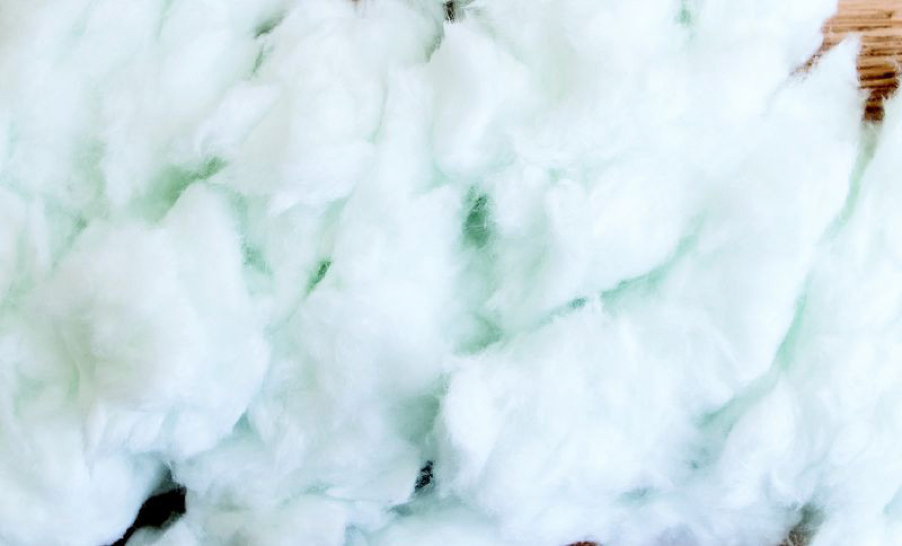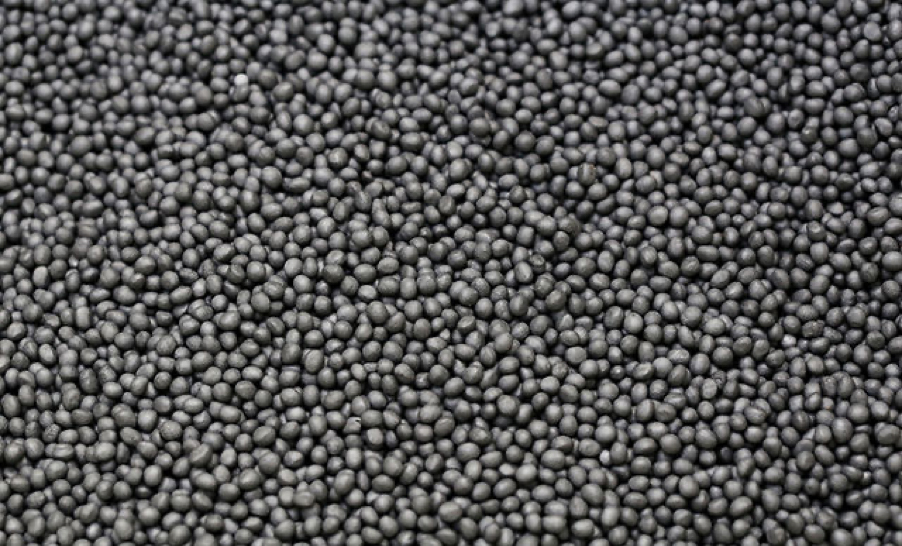Call our helpful team Monday – Friday 8.30-5pm
0800 031 5264
Houses built after the 1920’s saw the introduction of walls built with an outer and inner leaf of bricks, known as cavity walls. So when you look at the property all the bricks tend to run in the same direction.
When a property of this style is built there are two rows of bricks with a gap in between. The outer row of bricks are decorative, and form a barrier to the bricks or blocks on the inner leaf. The inner leaf in modern construction tends to be made of light concrete (as opposed to bricks). The space between these rows of bricks (or blocks) is called a cavity, this is the space that receives insulation.
As nearly a third of a homes heat is lost through the walls of an un-insulated property it became commonplace to fit insulation at new build as well as on existing properties. Since approximately 2006 it became common practice for these cavity walls to be filled with insulation when the house is built.
Whilst building regulations were written with the intention of this being done in properties from the late 1990’s onwards, the flexibility in meeting this regulation meant that a significant number of properties did not receive this treatment.
The opportunity for cavity wall insulation to be installed to homes across the UK continues as part of new build regulations and for existing homes through various funding solutions. Many professional bodies cite that countless numbers of homes still need to have this improvement. A technical inspection by a competent surveyor will be able to tell us if you're property can receive this energy saving measure.
How is cavity wall insulation applied?
For all properties that have cavity construction they can have insulation installed through the external walls. A specialist company achieves this by drilling holes into the mortar joints and blowing insulation in through said holes using a pressure driven machine. The spacing between these drill points is to ensure an even distribution of material across the wall.
Installing cavity wall insulation is not a job you can do yourself as it requires specialist equipment, professional training and specialist material that is only available to approved installers. In existing properties a professional installer will carry out a full technical inspection of a property to ensure suitability of the cavity to receive material. Typically a surveyor will look inside the walls (using a borescope) to ensure the cavity is clear of obstructions, and that the construction is in a good state of repair. They will also check the rainwater goods like gutters and downpipes are in good working order and that your damp proof course is intact and has suitable clearance from any groundworks such as patios or pavements to ensure condensation, damp or mould is not a potential or actual issue.
Cavity wall insulation improves the heat retention in the property significantly. Cavity wall insulation can be in the form of a fibre material, or a polystyrene bead that is treated with glue. The holes that are drilled are typically 22mm in diameter (about the size of a ten pence piece). Once material has been injected into the cavity the holes are re-pointed with a similar or matching mortar finish. On a render finished wall a best match finish is provided as exact matching cannot be achieved due to weathering of the existing wall.
Cavity Wall Insulation methods
Mineral Wool

Polystyrene beads

How do we find the right energy efficiency solution for you?
We’ll organise a time and date to suit you to conduct an onsite assessment of your home. This means we can recommend the solution that works best for your home. It includes:
Energy Assessment
The aim of an energy assessment is for qualified energy surveyor to undertake a detailed review of your home to identify the most suitable energy efficiency measure(s) improvements to your property.
An Energy Performance Certificate (EPC) will be produced, and recommendations outlined to you.
Depending on the size and complexity of your home, the assessment will likely take 1–2 hours, and includes a few key steps:
Insulation Survey
This is a technical review to note all the details we would need to fit cavity wall and/or loft insulation to your property. Checks would include reviewing the condition of walls, windows, doors, roof and where any services (such as chimney's or flues) or vents cross the cavity walls of the property.
Rest assured we have processes to ensure minimal disruption but also to safeguard any finer details when working on your home. We will take note and detail any items that may be included/excluded in this home improvement and detail that to you in your personalised quote.
Energy Savings - The EST provides average savings from cavity wall insulation as follows:
Energy Bill Savings (£/year)
Here’s how much you could save on your energy bill (£/year) as well as how many kilograms of CO₂ emissions you could save each year with cavity wall insulation.
Estimates based on insulating a gas-heated home. Costs may vary significantly depending on level of work required. Above estimates are based on a typical install, ranging from a small flat to a large detached home. Prices are based on fuel prices as of July 2024.
This means if you live in a semi-detached house you can typically save £210/year on your energy bills by having cavity wall insulation done. The EST have used fuel prices at July 2024.
CO₂ Savings (kgCO₂/year)
Here’s how much a typical installation in terms of kilograms of CO₂ emissions you could save each year by insulating your home with cavity wall insulation.
Estimates based on insulating a gas heated home. Costs may vary significantly depending on level of work required. Above estimates are based on a typical install, ranging from a small flat to a large detached home. Prices are based on fuel prices as of Jul 2024. Find out more about how we made these calculations.
For those of you who are carbon conscious we can see that a typical semi-detached property can save 650 kg/CO₂ per year by having cavity wall insulation installed.
By using less energy to heat your home you are lowering your carbon footprint this will mean you will be protected from changes in energy prices in the winter periods when energy markets become more volatile. As the UK government works to decarbonise energy generation we can all do our bit by improving the energy efficiency of our homes and therefore, reducing the demands for energy from the grid.
Is cavity wall insulation right for me?
- Houses built in the last 20 years are likely to already have cavity wall insulation.
- A cavity width needs to be at least 50mm to receive insulation via the professional installation process.
- If your walls are approximately 270mm – 300mm thick it’s likely that you have a cavity wall that could be suitable for insulation.
- There are not already multiple pointed holes on the walls of your property (this could be an indication your property has already been insulated).
- The brickwork on your property is in good condition. (No vertical cracks, no plant growth)
- Your gutters are not leaking or full of plants/leaves. (It is good practice to ensure your gutters are clear of debris at all times to ensure rainwater can be taken away from the building).
Ventilation
In a cavity wall property moisture usually moves quite freely throughout the building. We now know that moving air in and out of a property in a controlled manner is great for our health but most importantly it doesn’t have to be to the detriment of how warm or comfortable our home is.
When we breathe, cook, clean, dry clothes or have showers/baths in our homes we generate water vapour. Therefore, the more people that live in a property the more water vapour is created.
Whilst insulation retains heat by slowing the airflow through the walls this can lead to stale air and water vapour building up inside property. This means we need to consider adapting background ventilation to ensure you are left living in a comfortable and healthy home. This means we are preventing condensation, damp or mould.
We will give you advice on this in our design brief to ensure there is controlled ventilation in your property. This could include but is not limited to:
- Electrical Extractors* in kitchens and bathrooms
- Trickle vents in windows
- Core vents for Open Fires
Benefits of CWI
- Your home will be more energy efficient – lowering your energy usage and bills
- Future impact of energy price increases / fluctuations will be limited giving you peace of mind
- Your property will be a healthy and more comfortable space to live
- You’ll experience minimal disruption during installation – you remain in your home with safe and easy access to your property
- Condensation on internal walls can be reduced and help prevent damp (but will not solve rising or penetration damp).
- Ventilation improvements will be made during the installation which will improve the living conditions in your home (see below)
- Can be installed without planning permission as this is completed through a pre-check approval process that includes notification of property improvement to your local authority.

